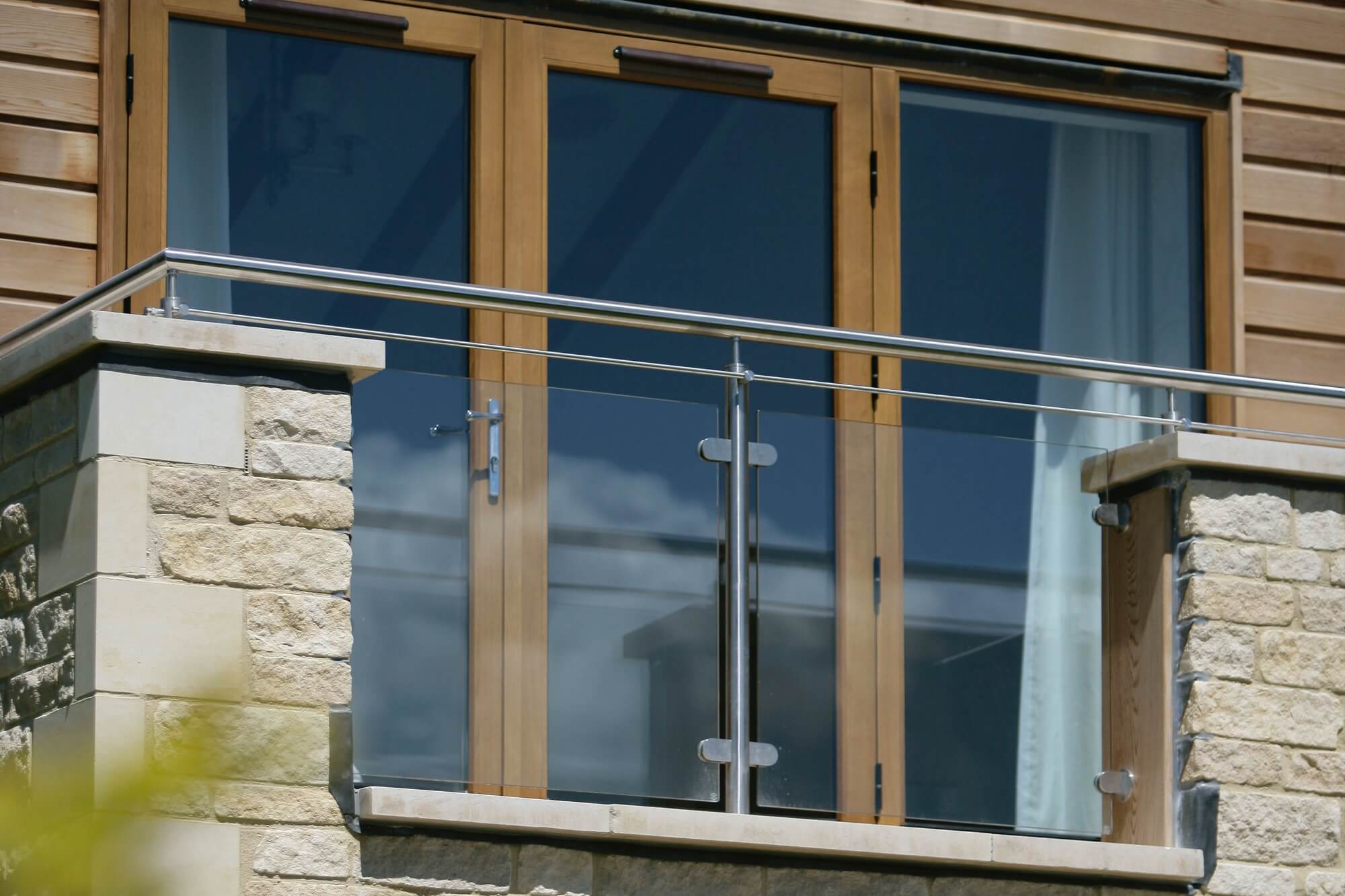Please Rotate Your Device
Please Rotate Your Device
This scheme was developed from previously approved planning information and adapted to suit the clients requirements, including redeveloping the layout and finishes and development of construction information to suit a timber framed construction method.
The site was heavily overgrown after many years of disuse and was populated by slow worms which required translocation prior to the scheme commencing. The site is also heavily sloped from back to front, necessitating careful manipulation of the properties and the site topography.
All houses are split level to make best use of the slope to maximise the views to the South, and the houses on the steepest section of the site are arranged around the central staircase with rooms then arranged off this staircase with double height living spaces. Houses on the flatter top section are arranged along the hillside in a linear arrangement with habitable rooms benefitting from the Southern aspect.






