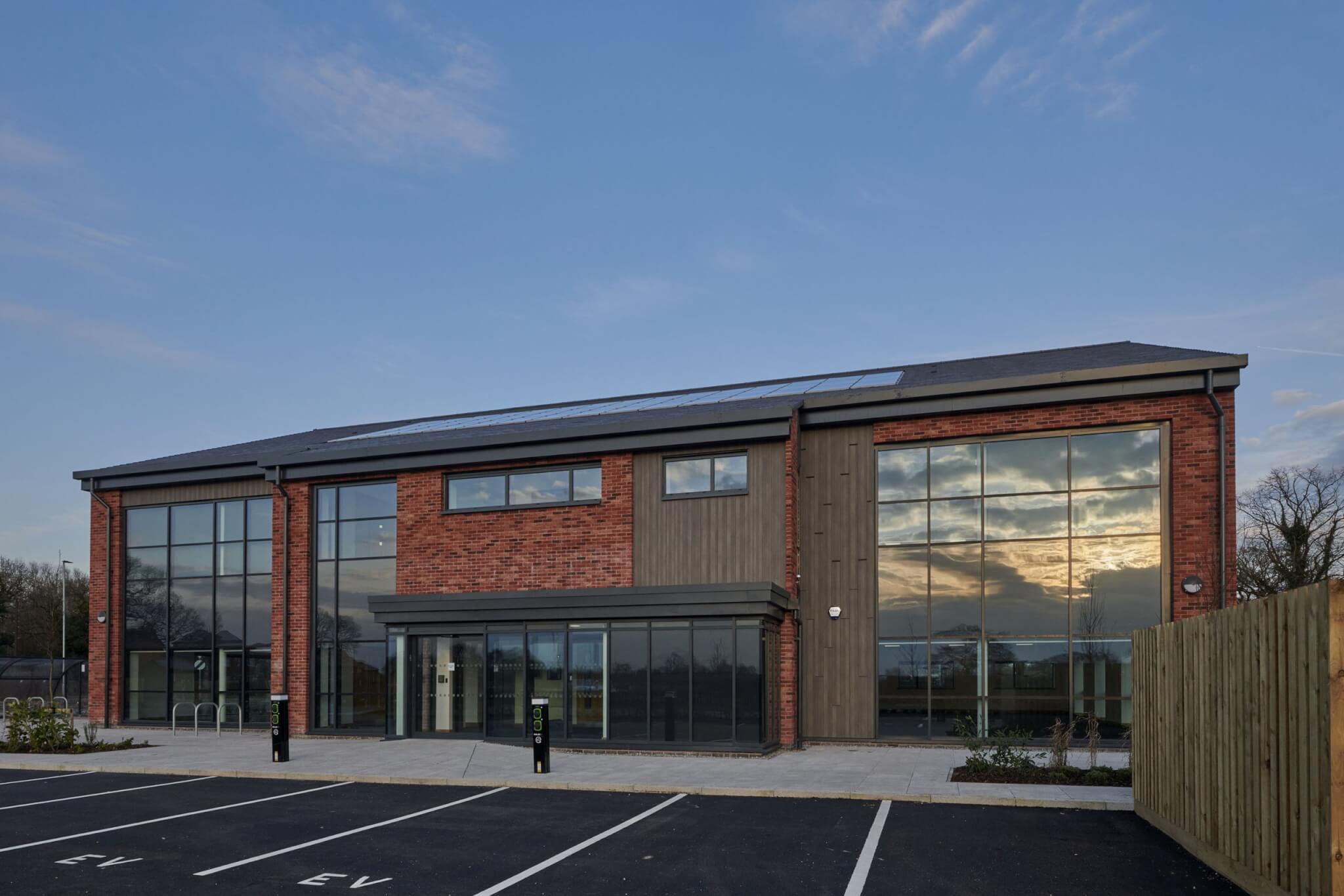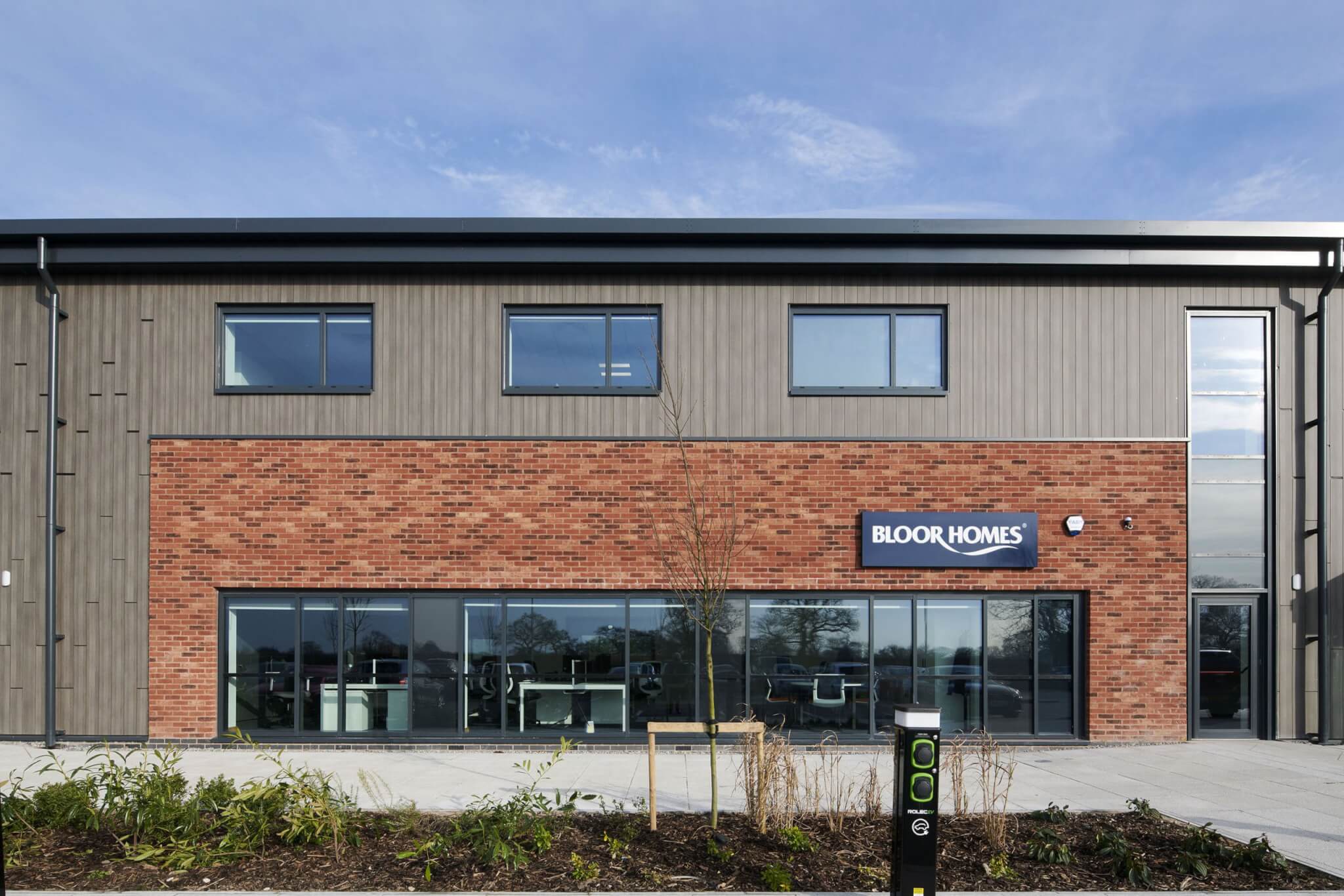Please Rotate Your Device
Please Rotate Your Device
Two bespoke office building developments; one a purpose built regional office for the client, and the second being offered for speculative let. Both buildings responded to the planning design guide preference, resulting in a contemporary barn style architectural language using brickwork and HPL cladding.
The scheme had to be developed in line with the design aspirations of the Local Planning Authority who strongly favoured a rural architectural language to all new developments, as such the reserved matters application required us to work closely with the planning officer and urban designer.
Our architectural proposal was informed by the Local Planning Authorities design guide and local plan, with the overall form designed to reflect a barn like structure while still maintaining the corporate image of Bloor Homes and the efficient internal arrangement required for their business operations. We worked closely with the regional office to ensure the proposed internal spaces and layout fostered strong working dynamics between teams.













