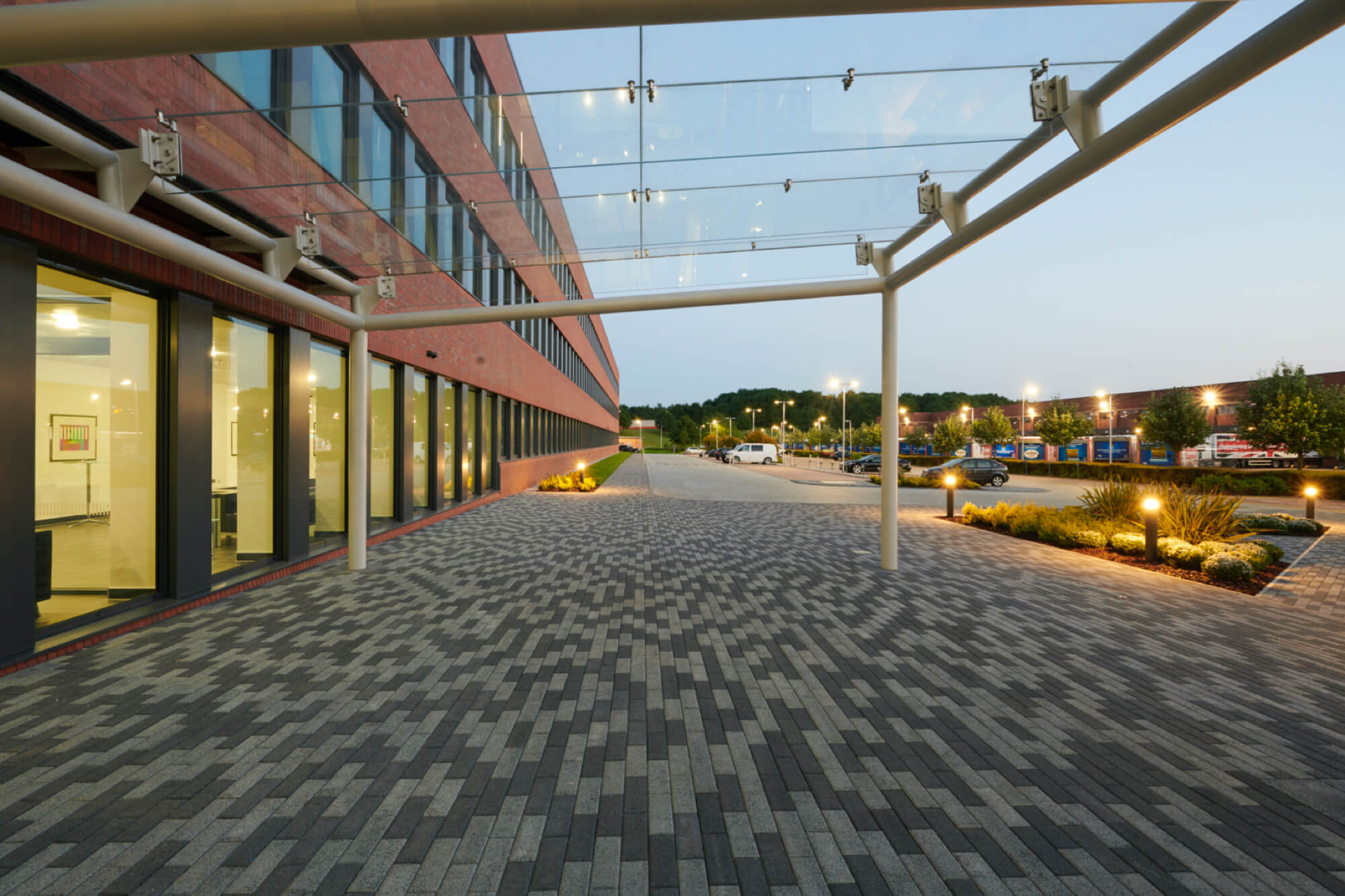Please Rotate Your Device
Please Rotate Your Device
This corporate headquarter extension and refurbishment was completed in 2019.
The scheme was designed to extend the existing facility seamlessly, continuing rooflines and materiality across the site. The development progressed alongside the growing business, with the scheme continuously evolving and adapting as a 4D jigsaw puzzle.
The glazed reception entrance is the widest structural glass span in Europe, with cantilevered walkways connecting the new and old offices. Design co-ordination and iterative development was essential to ensuring the vision could be delivered. The complexity of the development increased as the head offices functions had to remain operational throughout the construction and refurbishment, resulting in a phased project across the site.
The glass reception entrance is a centre piece for the development, with good design co-ordination between consultants and contractors producing an impactful arrival for all staff and visitors to this corporate headquarters.
The layout of the reception area and its role as the crossroads of the wider site, necessitated a bespoke reception desk which compliments the architectural entrance, facilitating approach from 270 degrees.





